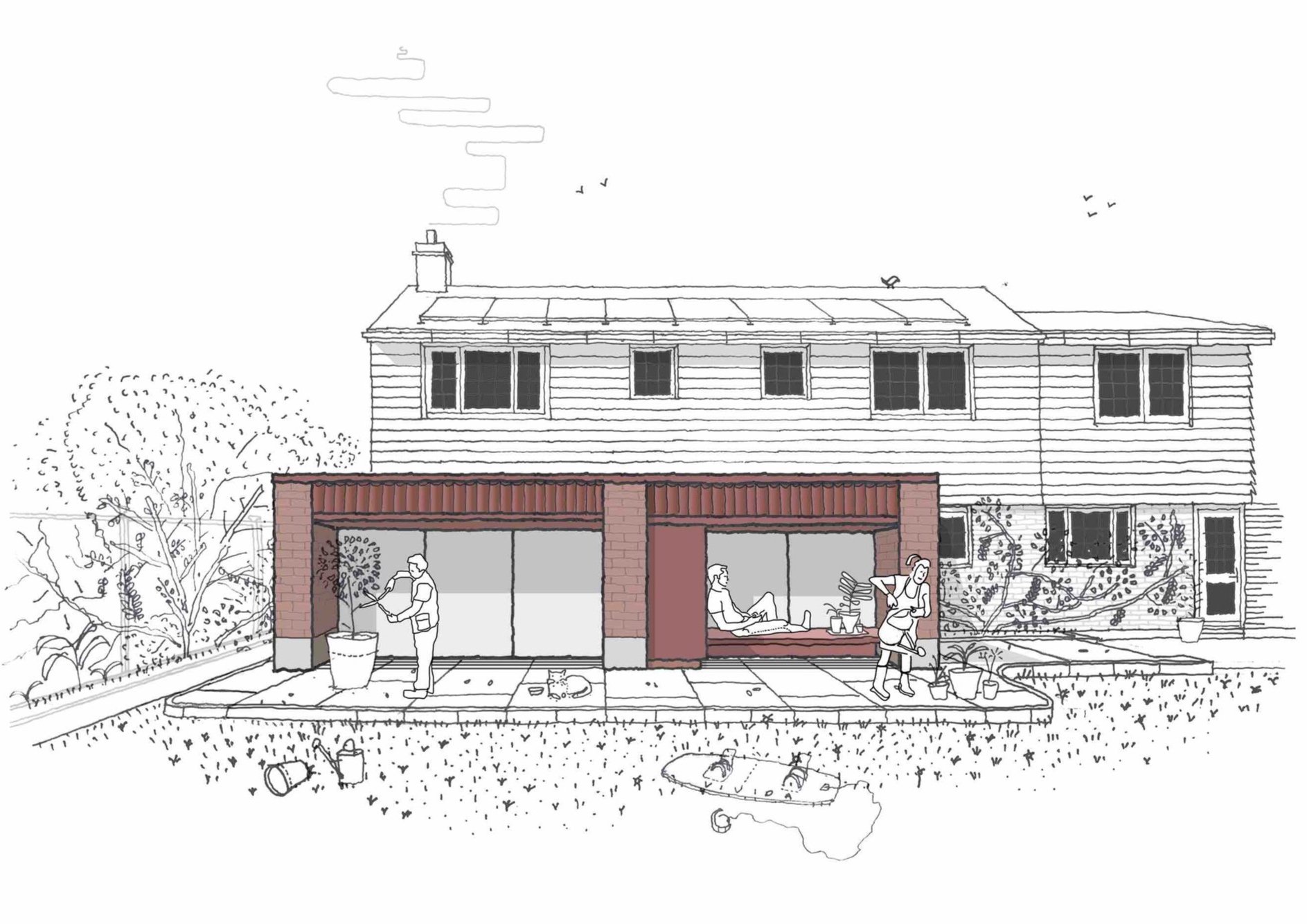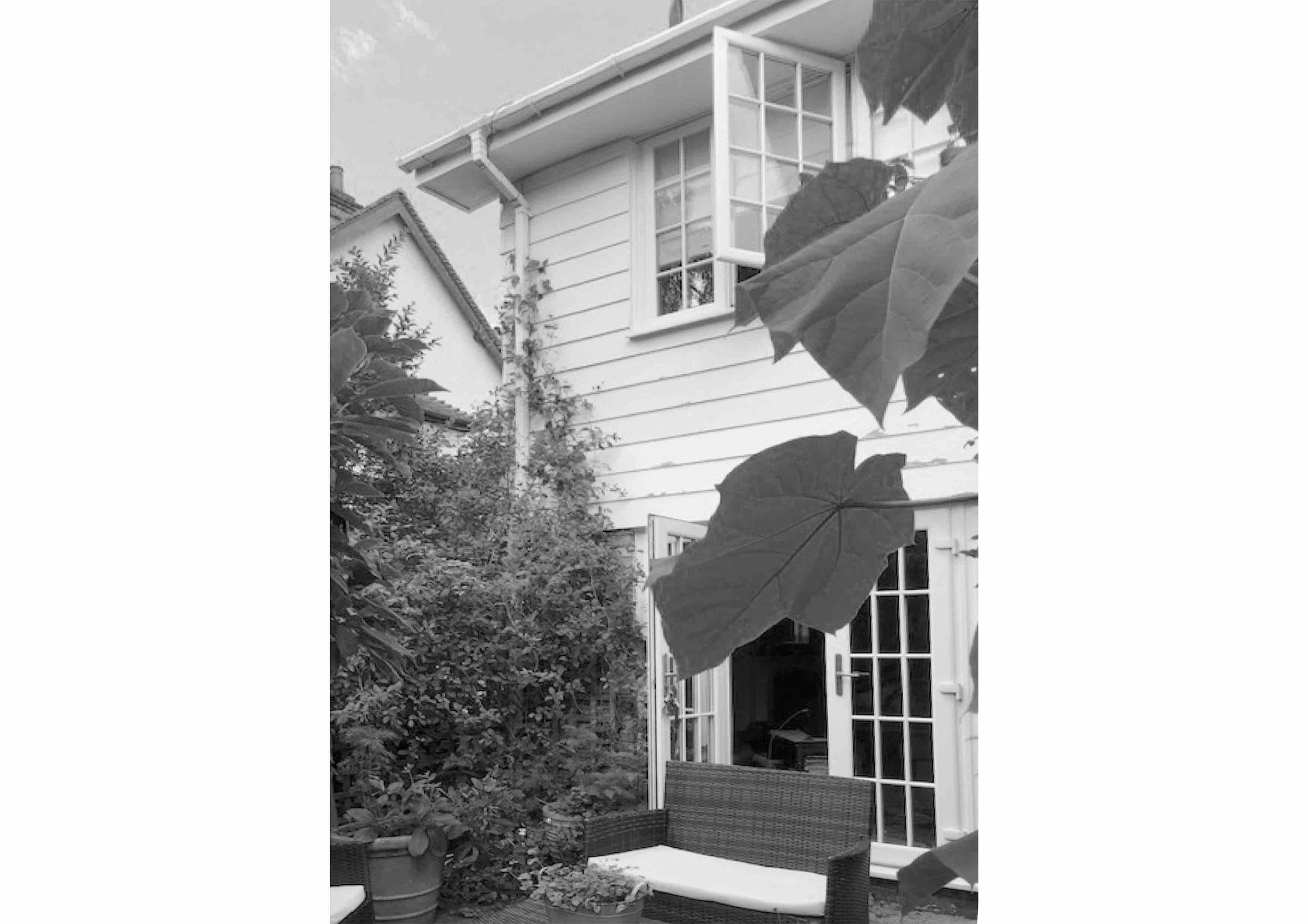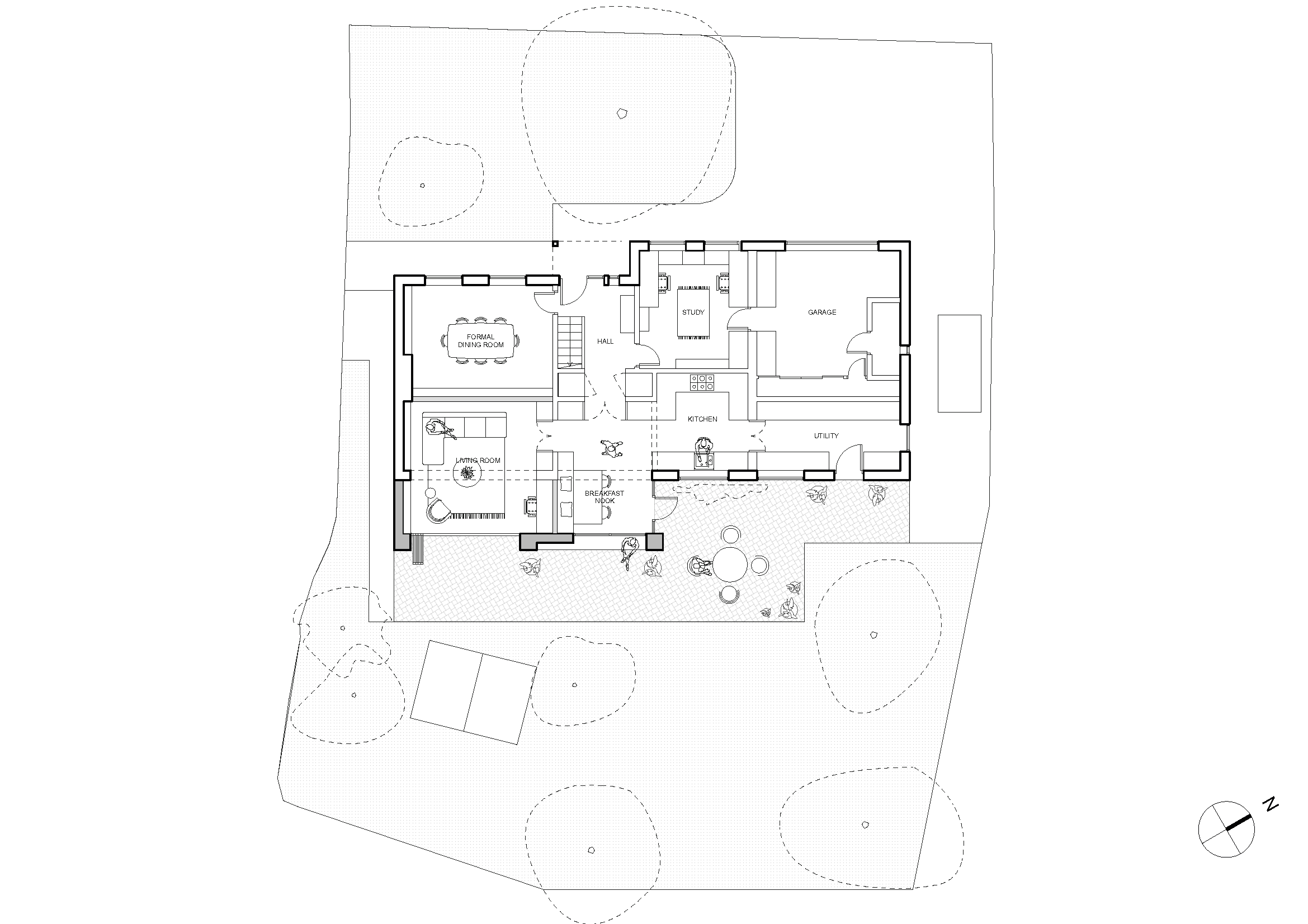Wisteria House is a family home in Buckinghamshire. The client approached us with a brief to re-organise the internal layout, provide a garden extension and update the interiors.
We began by defining a clear axis and sequence of spaces through the home. An entrance hall provides clear views straight through the house to the back garden and a horizontal axis at the back connects the living room, breakfast nook, kitchen and utility. This means all the most-used spaces enjoy a south-facing garden view, whilst less frequented areas - such as a formal dining room and study - are relocated to the front of the house.
The garden extension is a simple design with three brick piers separating two sections of glazing with scalloped ceramic tiles above. A large external window seat has been provided within the facade to allow someone to bask in the sun, read, and enjoy the beautiful garden beyond.
-
Client - Private
Budget - Undisclosed
Size - 150m2
Location - Great Missenden, Buckinghamshire
Status - Pre-application
Wisteria House
“Adam and Laura helped me consider how I could rework my home to make better use of the space I had. I love my garden, and their proposal really demonstrated how I could better connect the rooms at the back of the house to the outside. They were prompt in their communication and responded well to my comments on their designs.”



