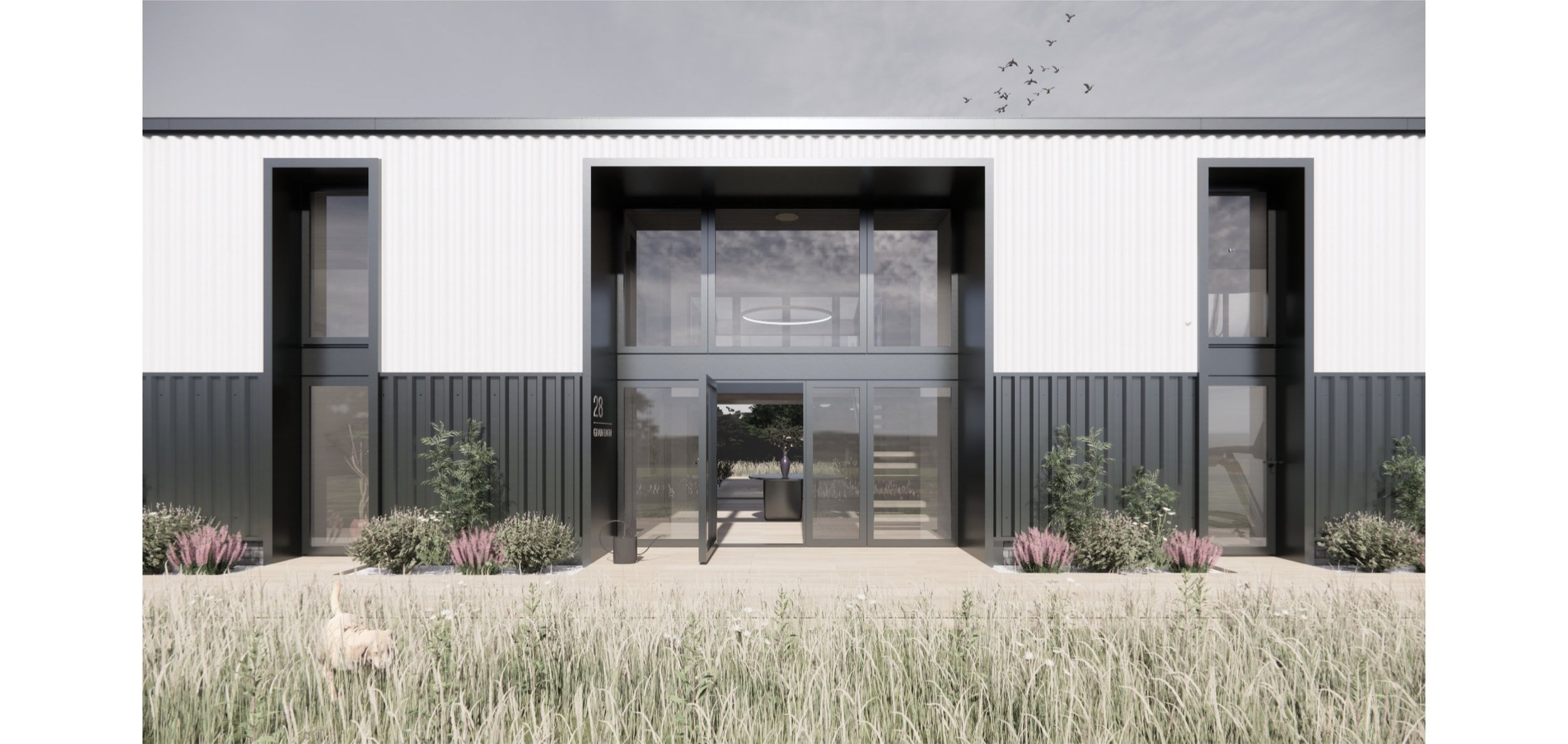




The Granary
-
Client - Developer
Budget - Undisclosed
Size - 350m2
Location - North Norfolk
Status - Planning
A rural reinvention of a former agricultural building.
The Granary is a renovated agricultural barn submitted for prior approval under Class Q permitted development rights. The proposal seeks to transform a disused granary building into a 5-bedroom luxury home.
At the heart of the design is a central, double-height glazed entrance linked to a full-height external courtyard. This dramatic threshold leads into an open-plan living, kitchen, and dining space designed for modern family life. On the other side of the house is the sleeping wing with five generous bedrooms, gym and study.
