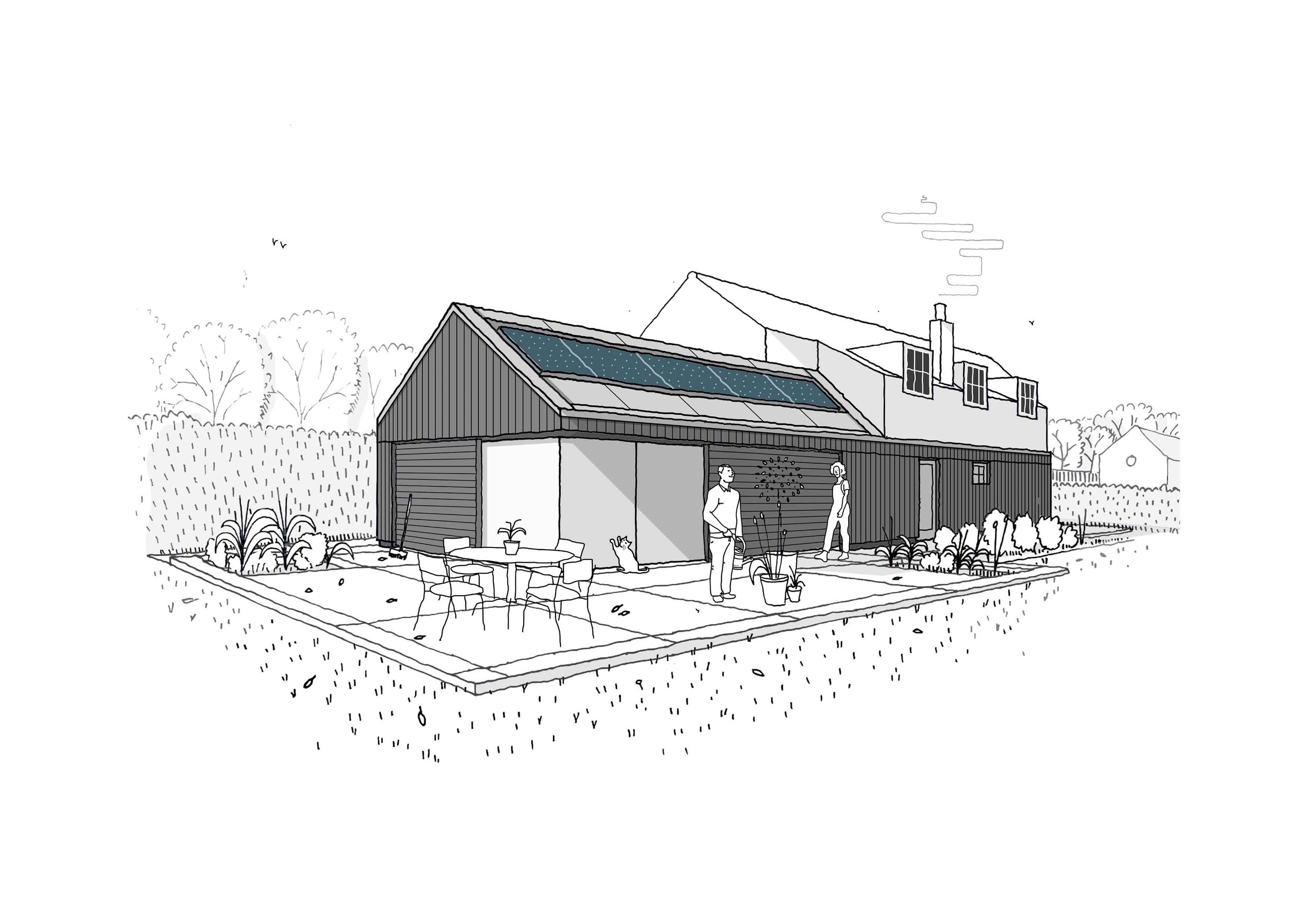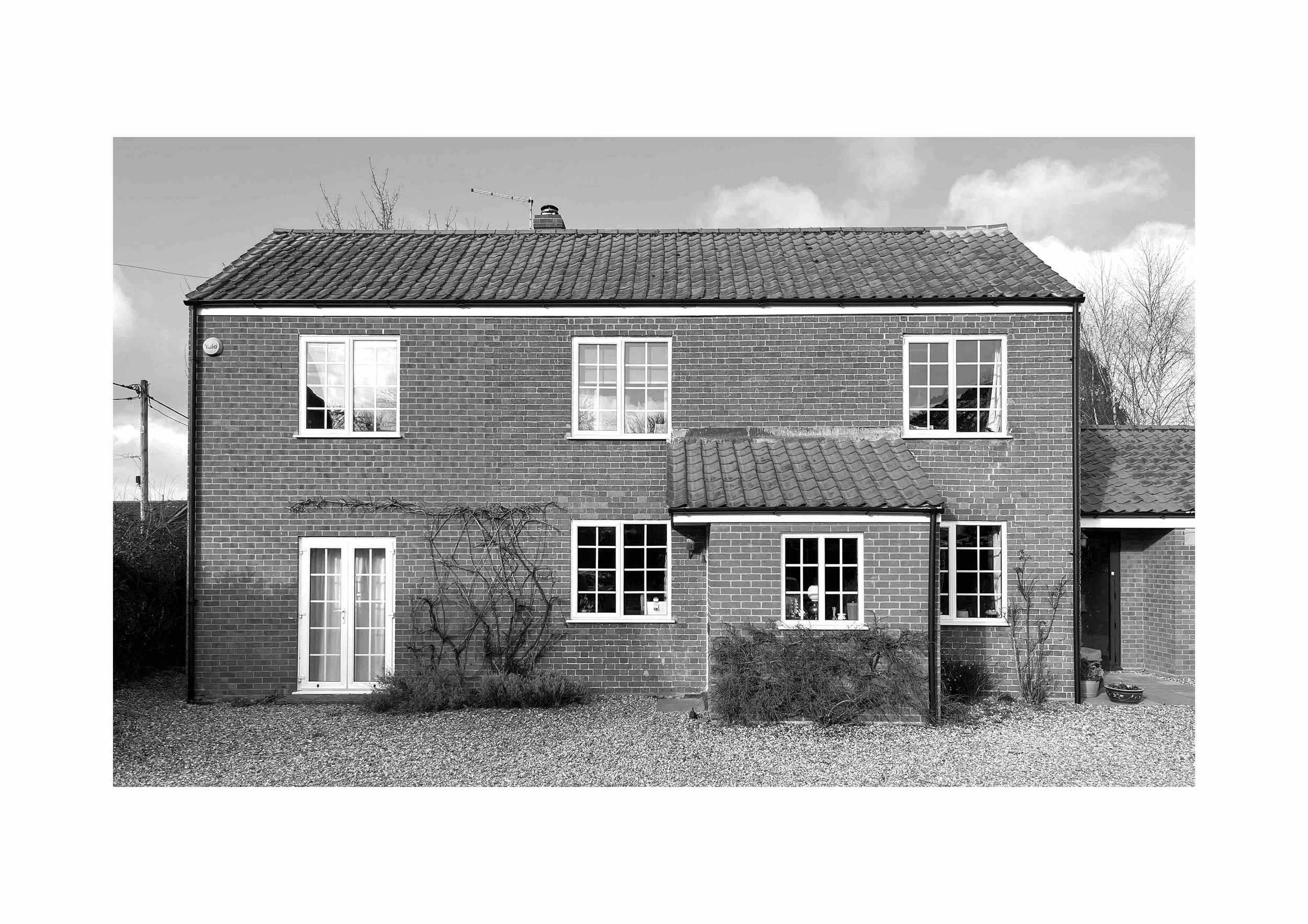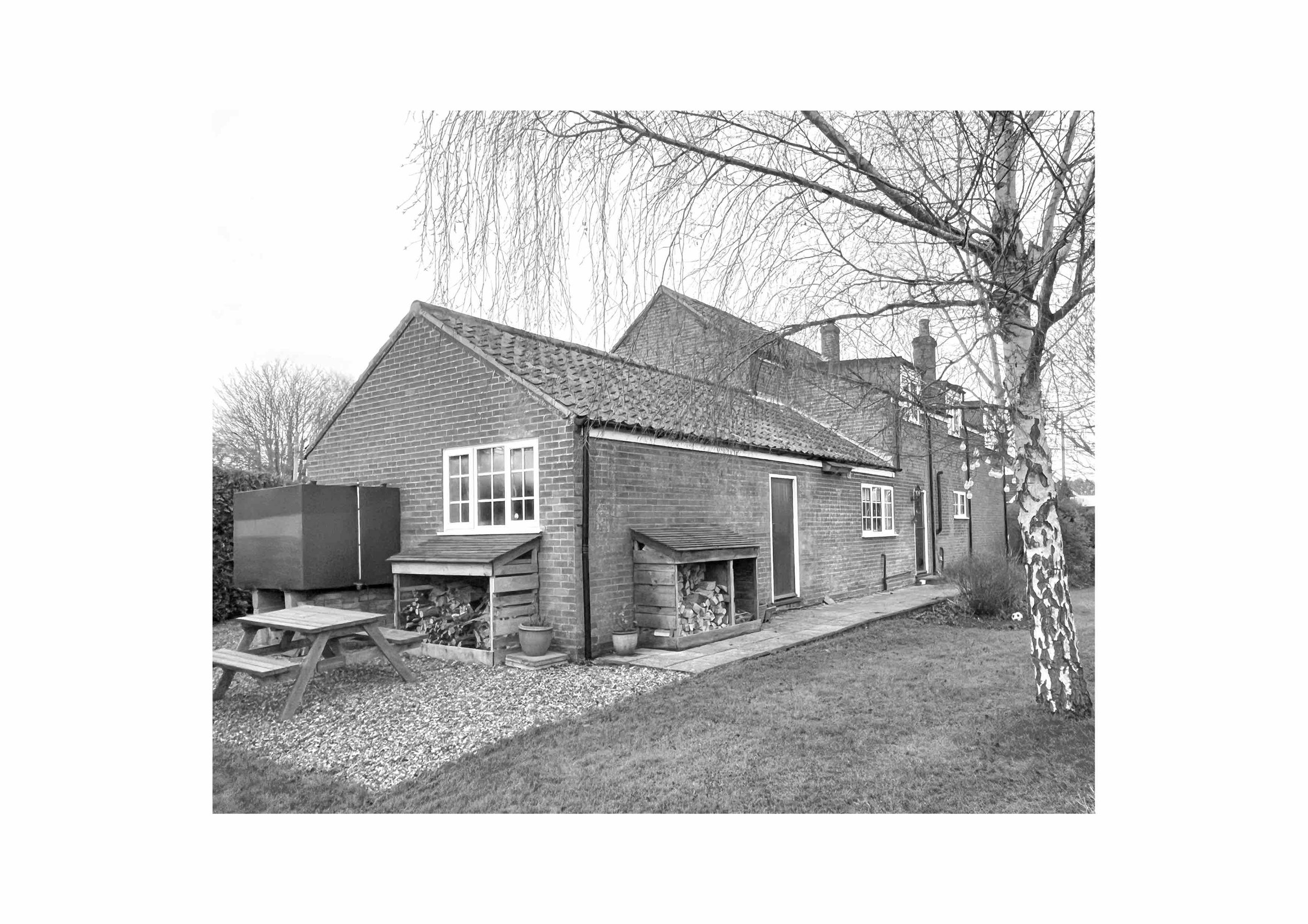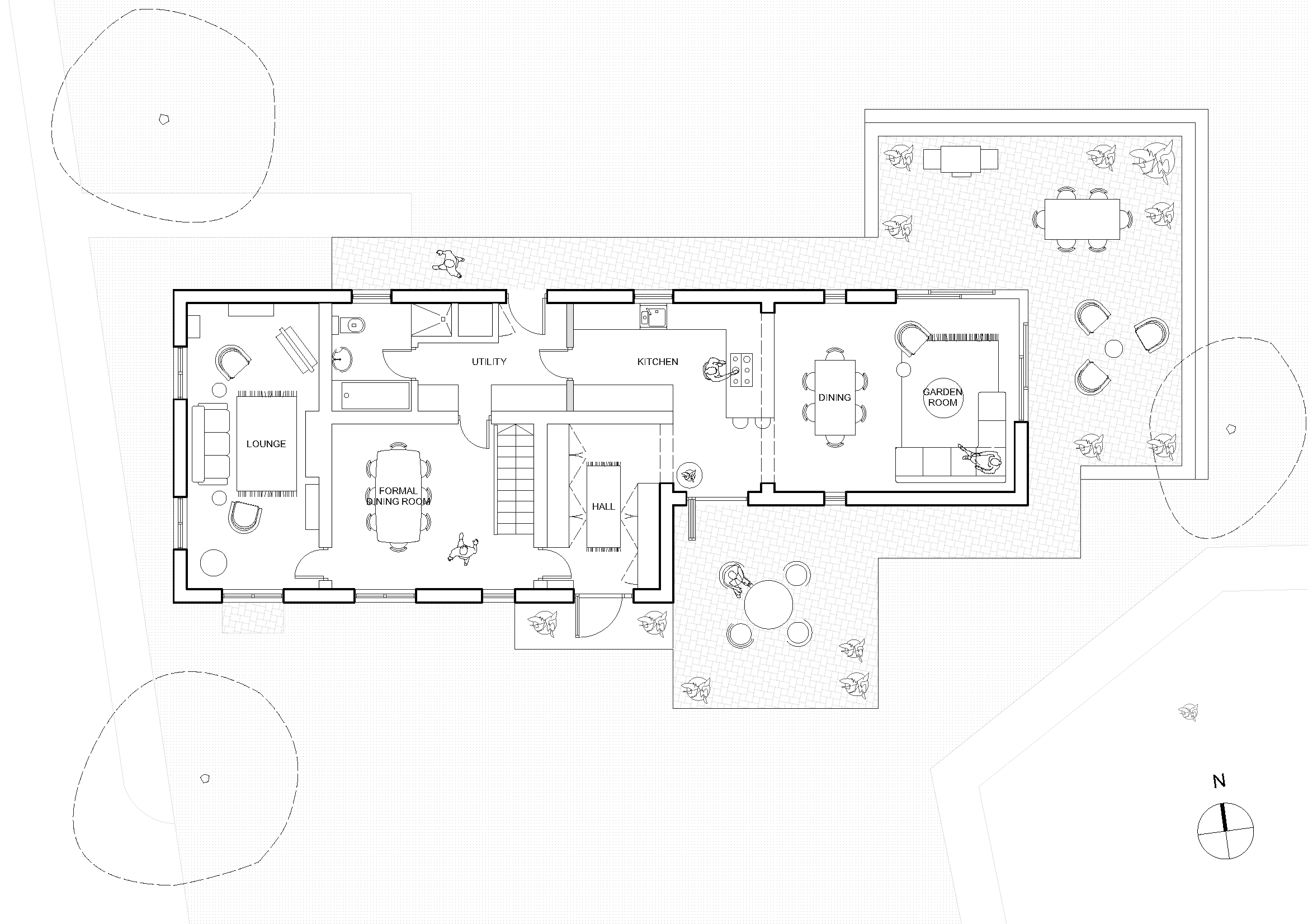The Cottage is a Victorian building in a rural area of Norfolk. Recognising that it had already been extended multiple times over the years, the client asked us to explore options for converting the existing double garage into a spacious dining and lounge area with views across the garden. They were also keen to improve the thermal efficiency of their home.
We relocated the main entrance to align with the centre of the house, creating a new, spacious hallway with built-in storage for coats and shoes. By removing the wall between the existing kitchen and garage, we created a generous open-plan dining and lounge space, featuring a new corner opening with sliding glass doors to maximise views of the garden.
To enhance energy efficiency, we proposed wrapping the building at ground level in a thick layer of new insulation, clad in charred larch timber boards. Additionally, we recommended replacing the garage roof with a highly insulated standing seam aluminium system, designed to support PV panels on both sides.
The Cottage Retrofit
-
Client - Private
Budget - Undisclosed
Size - 120m2
Location - Blofield Heath, Norfolk
Status - Pre-application
“PHA convinced us that we didn’t have to build an extension to get much more from our home. Their clever idea to convert the garage instead of building a new extension has given us a lot more confidence to go ahead with the build in the knowledge that it will cause less disruption to our lives. We’re really excited to move on to the planning stage and have recommended Adam and Laura to our friends.”




