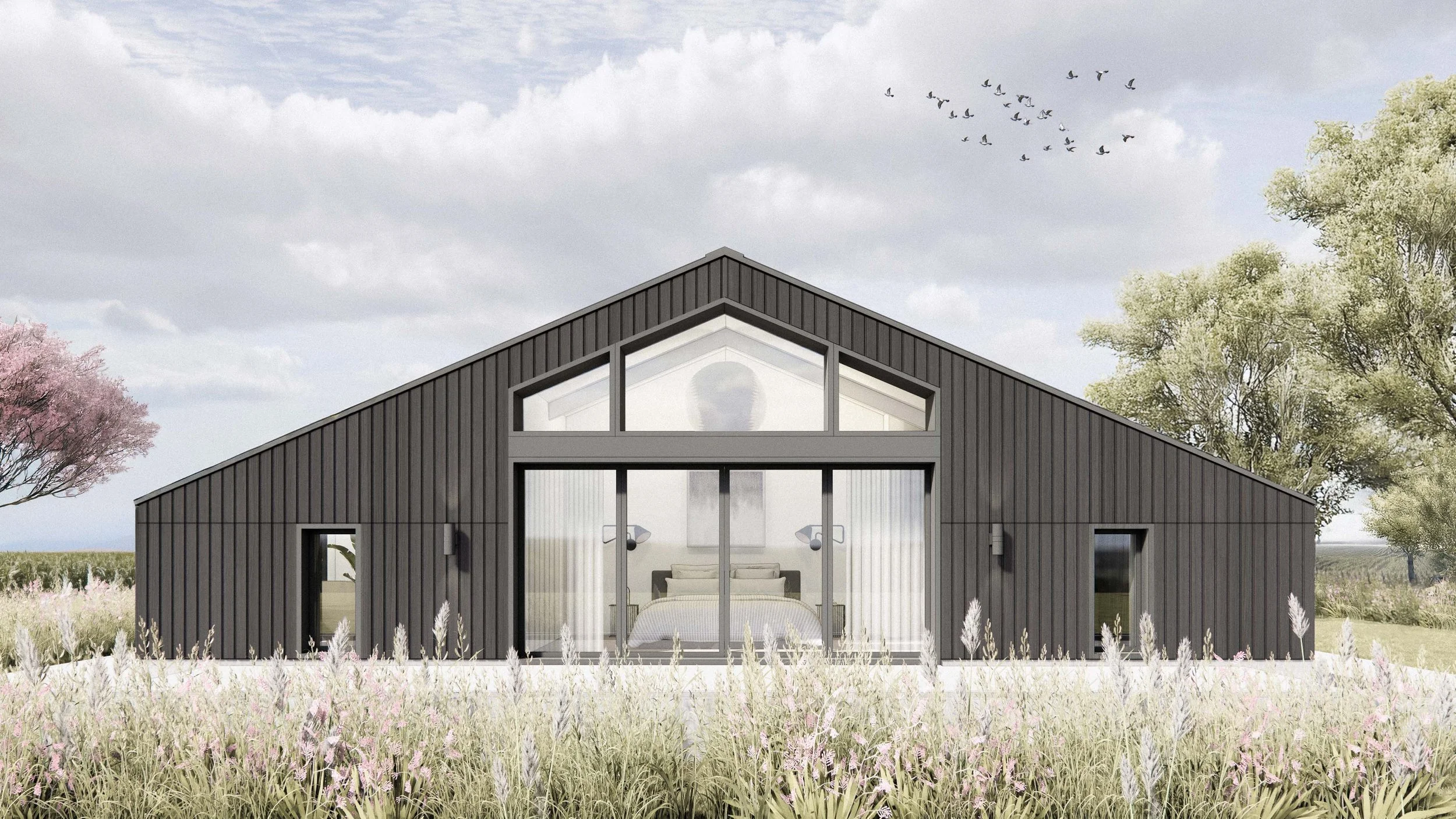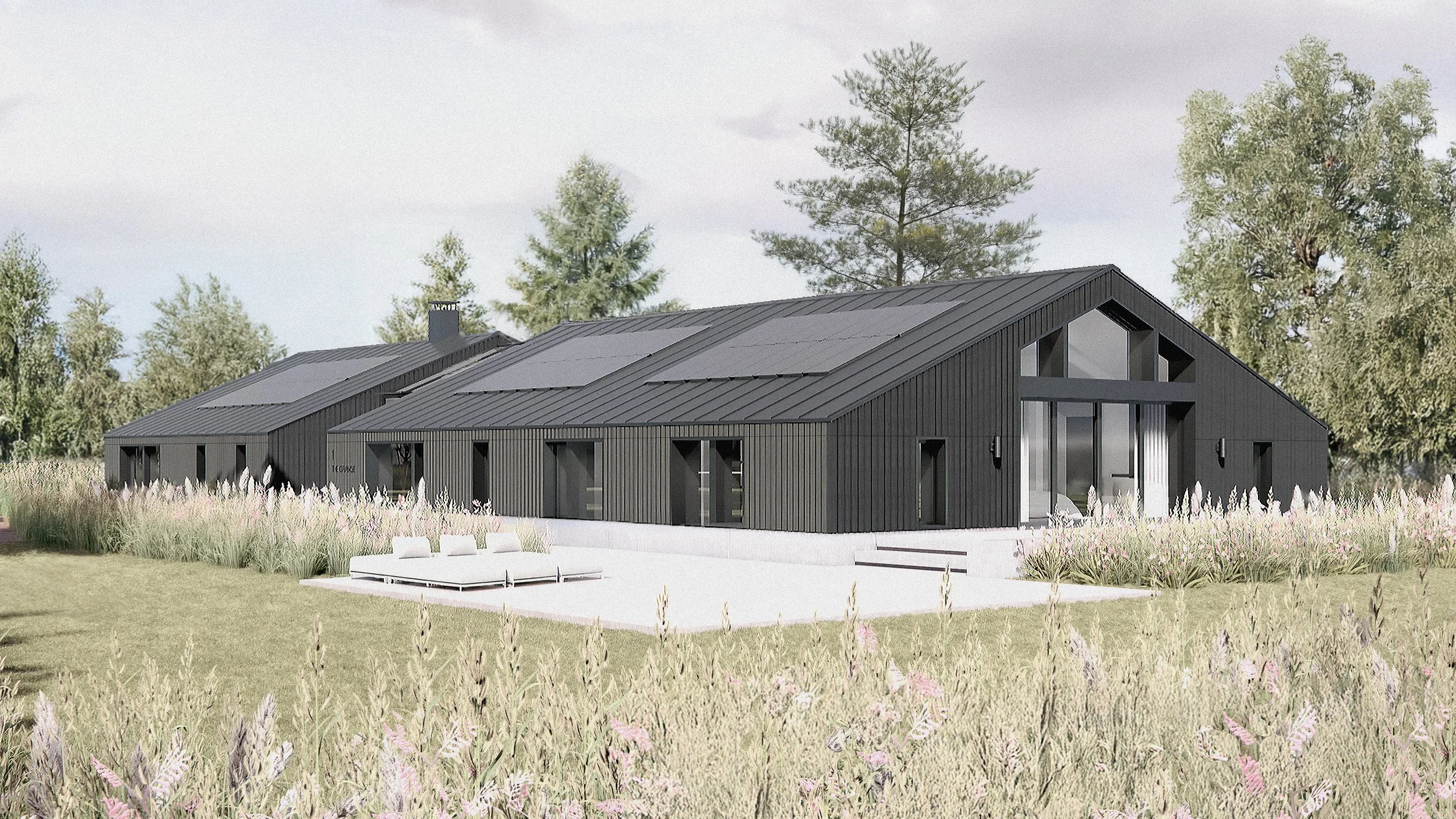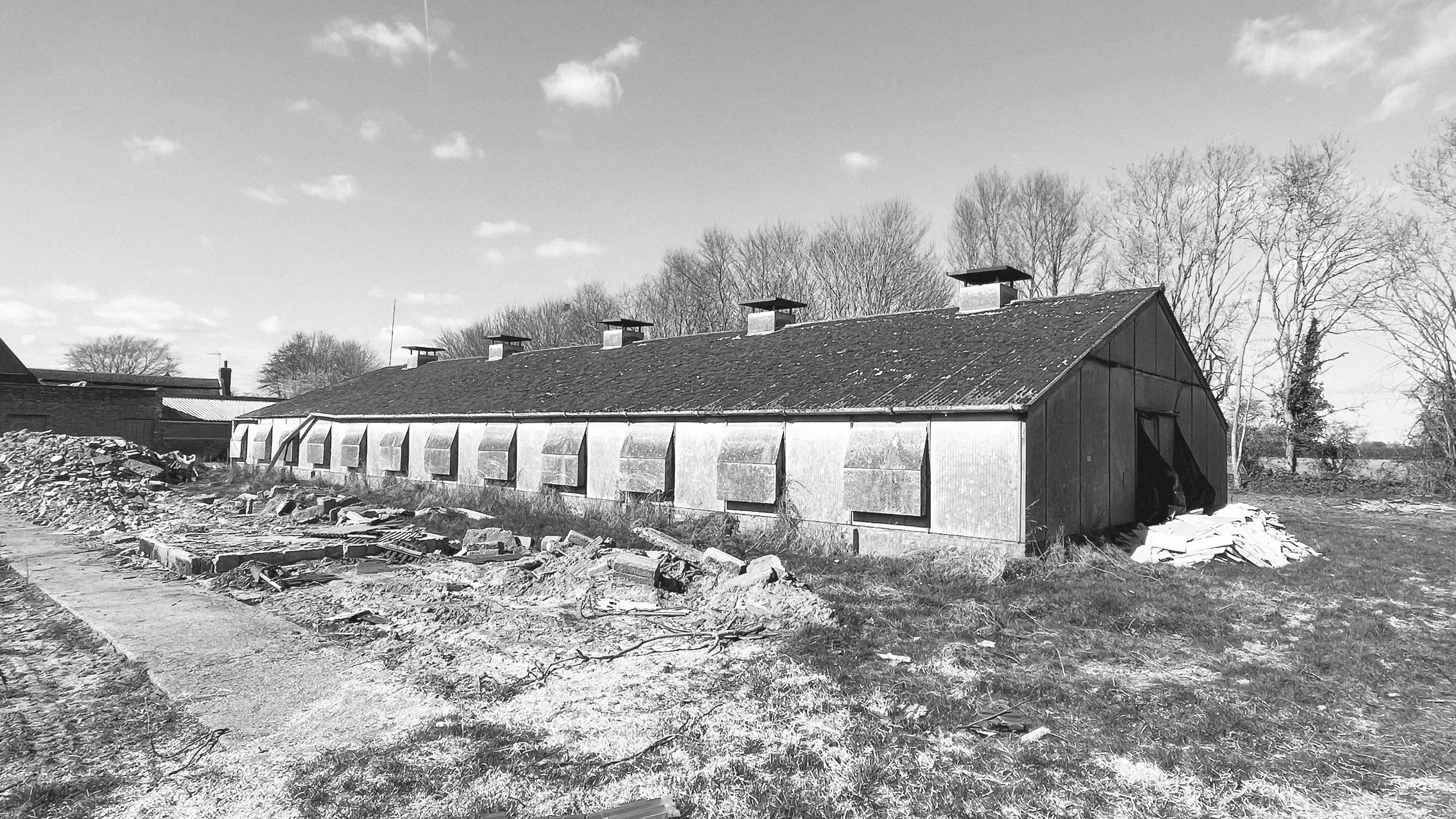A rural reinvention of an agricultural building.
We worked with a small developer to turn four redundant chicken sheds into something special — a set of modern countryside homes created under Class Q permitted development rights. From the outset, the design process was collaborative, shaped with input from prospective buyers and overseen by the client, to ensure that each home works both practically and aesthetically while retaining a strong sense of place.
Class Q is a valuable piece of legislation that allows certain agricultural buildings to be converted into homes without the need for a full planning application. It opens up opportunities for landowners and developers to unlock the potential of redundant farm buildings, provided that the core structure is suitable for conversion. On these buildings, this meant reusing the existing timber frames, brick plinths and slabs, and layering in new, insulated construction to meet modern building regulations.
The Chicken Sheds
-
Client - Developer
Budget - Undisclosed
Size - 800m2
Location - North Norfolk
Status - Planning
To deliver the scheme, we coordinated a team of specialists. A structural engineer helped establish what could be retained, while an ecologist guided us in minimising disruption to wildlife and the surrounding landscape. We also worked to improve site infrastructure, replacing outdated septic tanks with new Klargesters to reduce nutrient impact on the River Bure. Externally, the sheds are being re-clad in natural vertical timber and finished with crisp zinc roofs, ensuring the homes feel contemporary while still echoing their agricultural heritage.
The result is a thoughtful transformation — homes that are sustainable, distinctive and rooted in their rural setting. By breathing new life into simple agricultural structures, the project demonstrates how sensitive design and careful collaboration can unlock value for landowners while creating places people are genuinely excited to live in.



